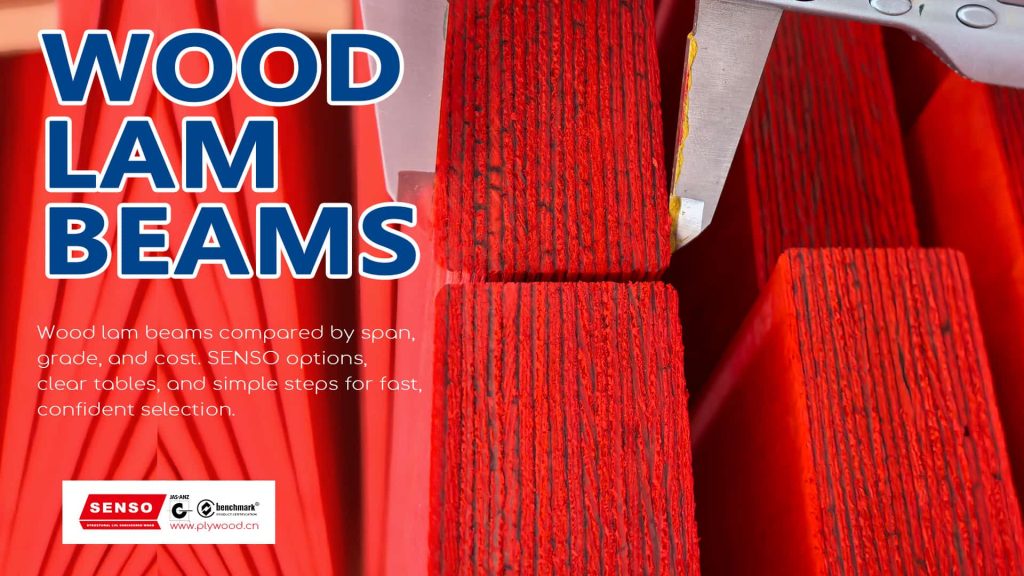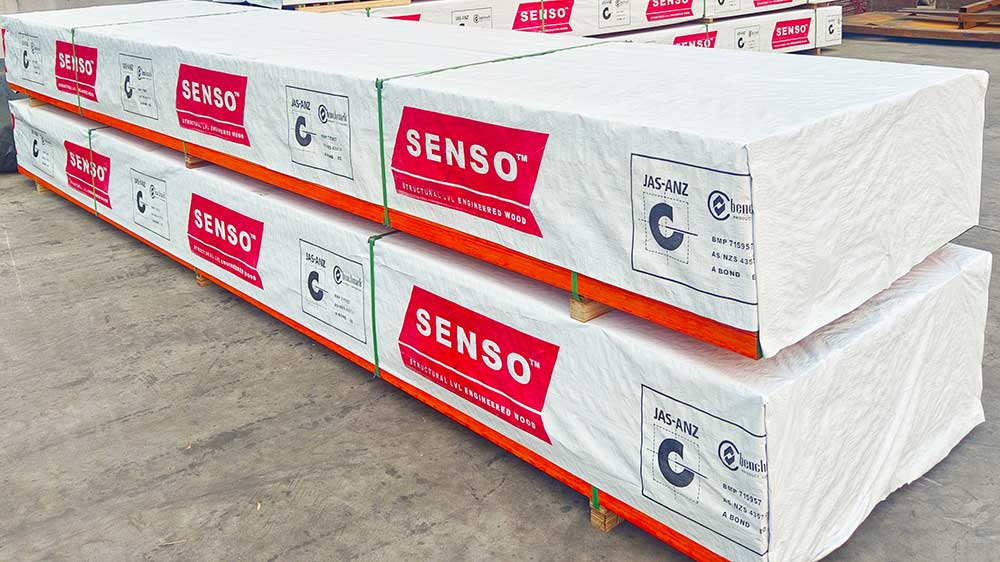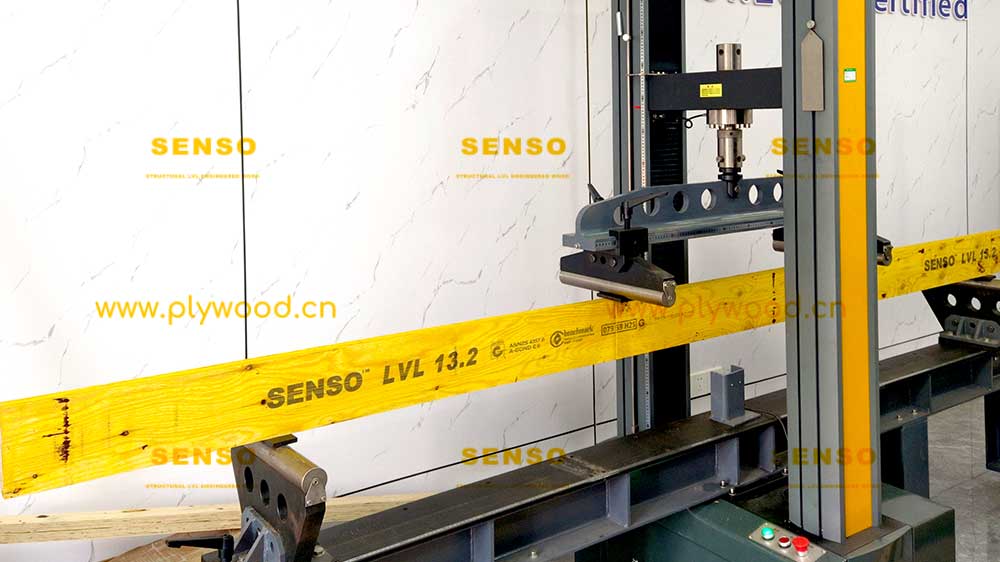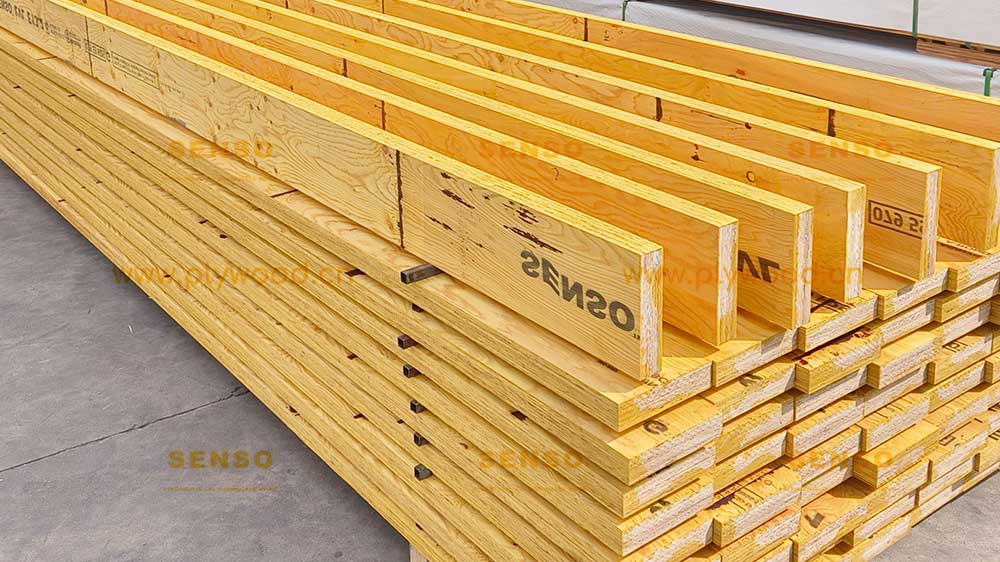Wood lam beams comparison guide for buyers
Builders want straight lines, quick installs, and safe spans. Wholesalers want reliable stock and clean paperwork. Engineers want predictable values and easy checks. Our team at SENSO builds to those needs every day. We press and machine laminated veneer lumber with tight control. We kit orders so crews spend less time cutting on site. This guide compares options and helps you pick a section with confidence.
Why wood lam beams set the tone for success
Size drives stiffness and comfort. sets strength and long-term creep. Moisture control guards shape and finish. Logistics affect cost and risk. When all four align, the frame goes up smoothly. Margins improve. Punch lists shrink. That is why planners start with a clear section choice and a simple workflow.

SENSO wood lam beams range at a glance
SENSO holds a practical grid for fast turns. Widths include 45, 63, 75, 90, and 120 mm. Depths step through 150, 200, 240, 300, 360, 400, and 450 mm. Standard lengths reach 12 m. Many jobs need less. Cut-to-length saves time and waste. Our structural LVL grades run E13 to E16 in common markets. Packs carry labels, barcodes, and mill data. Yards scan and load with fewer errors. Crews then match labels on site and get moving.
Typical size and use map
| Width (mm) | Depth (mm) | Typical uses |
| 45 | 150 | Trimmers, short lintels |
| 63 | 200 | Joists, small headers |
| 75 | 240 | Deck beams, garage spans |
| 90 | 300 | Main floor beams, ridges |
| 120 | 360–400 | Long headers, carry lines |
These lines align with common hangers and connectors. The fit speeds install and reduces shims. Finishes look cleaner as a result.
Wood lam beams compared: LVL, glulam, PSL, and LSL
Each laminated option solves a different pain point. You can match the product to the job and budget.
LVL beams use thin veneers and phenolic bonds. Properties stay uniform along the length. That uniformity helps spans and vibration control. Edges stay crisp after machining. Fixings bite cleanly. Supply is strong across regions.
glulam beams bond laminations of lumber. Visual grades look great in exposed areas. They can curve or camber by design. The look sells in halls and entries. Moisture care matters during storage.
PSL (parallel strand lumber) handles heavy loads in compact sections. Fibres align along the length. The look is more industrial. Use it where loads dominate.
LSL (laminated strand lumber) suits rim boards and headers. It offers good screw holding and stable shape. Costs stay sharp for short spans.
Quick comparison table
| Attribute | LVL | Glulam | PSL | LSL |
| Uniformity | High | Medium | High | Medium |
| Visual finish | Good | Excellent | Fair | Fair |
| Span efficiency | High | Medium–High | High | Medium |
| Cost per metre | Medium | Medium–High | High | Medium |
| Lead time | Short | Medium | Medium | Short |
| Typical use | Floors, ridges | Exposed beams | Heavy headers | Rims, headers |
Wood lam beams sizing fundamentals
Depth controls deflection. Width supports bearing and fixings. Grade raises capacity without always adding depth. Service class changes creep and vibration. The right mix gives comfort and line control. Target the smallest section that meets both strength and deflection. That balance manages cost and handling.
Span planning with simple ranges
| Section (mm) | Grade | Spacing | Approx span (m) |
| 63 × 200 | E13 | 600 mm | 3.0–3.6 |
| 75 × 240 | E13 | 600 mm | 3.6–4.5 |
| 90 × 300 | E15 | 600 mm | 4.5–5.6 |
| 120 × 360 | E15 | 600 mm | 5.6–6.6 |
| 120 × 400 | E16 | 600 mm | 6.6–7.2 |
Loads and bracing shift these numbers. Roof uplift also matters. Always lock the final design with an engineer.
Comfort, vibration, and finish quality
Floors need more than raw capacity. People feel bounce and sway. Tiles crack when lines move too far. Deeper sections reduce bounce. Tighter spacing also helps in open plan rooms. Heavy finishes add dead load. Adjust size before you order. It costs less than rework later.
Moisture, treatment, and durability choices
Frames face rain, pests, and coastal winds. Seal ends for wet seasons and sea freight. Treat to H2 or above in termite zones. Use wrap and stickers for airflow in storage. Keep packs off the ground. These steps protect shape and bearing faces. They also keep labels readable for site control.

Wood lam beams for floor frames
Living rooms often suit 75 × 240 or 90 × 300. Bedrooms run shorter and lighter. Decks face point loads near posts. Plan for stiffness near edges. Services need holes through webs. Use the hole rules in your market. Avoid large cuts near supports. Ask SENSO to mark hole zones on drawings.
Floor beam snapshots
| Room type | Typical size | Notes |
| Bedroom | 63 × 200 | Short spans, light loads |
| Living | 75 × 240 | Comfort focused limits |
| Open plan | 90 × 300 | Vibration control |
| Hall or gym | 120 × 360 | Heavy live load |
These picks start the talk. The engineer finishes it with load paths and finishes.
Wood lam beams for roofs and ridges
Ridges set the line for the roof. Depth controls mid-span dip. Many homes use 90 × 300 for ridges. Long rooms need 120 × 360. Heavy tiles may push up a step. Purlins in sheet roofs often sit at 63 × 200. Tie-downs and bracing must match the beam width. Order brackets and fixings with the beams. That step saves time at height.
Roof beam snapshots
| Roof part | Typical size | Reason |
| Ridge | 90 × 300 | Line control |
| Hip/valley | 75 × 240 | Compound loads |
| Purlin | 63 × 200 | Light cladding |
| Long ridge | 120 × 360 | Strict limits |
Wind zones change choices. Uplift can govern. Confirm these picks early.
Wood lam beams in wet or coastal zones
Moist air adds risk to edges and ends. Seal cuts as soon as you make them. Store under cover with airflow. Avoid standing water near packs. Use stainless fixings near the coast. Salt and moisture attack standard hardware. Good practice protects your finish and your schedule.
Handling, weight, and site logistics
Safe lifts protect crews and product. Plan handling before trucks arrive. Use slings with corner guards. Lift long pieces at balanced points. Keep packs strapped until use. Our labels mark centre of mass for forklifts. Ask for half packs on tight sites. That choice often avoids a second crane day.
Approximate weight per metre
| Section (mm) | kg per m |
| 63 × 200 | 9–10 |
| 75 × 240 | 13–15 |
| 90 × 300 | 20–23 |
| 120 × 360 | 32–36 |
| 120 × 400 | 36–41 |
Weights vary by species and moisture. Treat these as planning guides.
Cost, value, and how to buy well
Price per metre rises with depth and grade. But the lowest metre price rarely wins the job. The right section can remove props or steel. Crews place once, then move on. Waste also drives cost. Cut-to-length lowers offcuts and saw time. Delivery plans matter too. Stage packs to match the build. You will see fewer lost hours on site.
Cost and lead time signals
| Choice | Cost impact | Lead time impact | Good use case |
| Step up in depth | Medium | None | Long spans, bounce limits |
| Step up in grade | Medium | Low | Tight depth constraints |
| Custom lengths | Low | Low | Waste and speed gains |
| Pre-kitted fixings | Low | Low | Busy roof crews |
| Half packs | Low | Low | Tight access sites |
These moves often beat a raw discount. They reduce total build cost.

SENSO support for fast, low-risk orders
We help you size, plan, and deliver. Send marked spans and loads. Add finish notes for tiles or stone. Share access routes and crane limits. We return options and a pack map. Labels match the map for quick picks. Barcodes support yard control. Documents include mill data and test sets. Your buyer gets a clean file for approvals.
Simple seven-step workflow
- Define span, spacing, and loads.
- Set deflection and vibration limits.
- Choose grade for strength and creep.
- Pick depth to meet comfort.
- Adjust width for bearing and fixings.
- Lock lengths and hole zones.
- Stage packs and book delivery.
FAQs on wood lam beams
How do I choose between LVL and glulam
Pick LVL beams for uniform spans and fast supply. Choose glulam beams for exposed looks and curves.
What if delivery length is longer than access
Ask for shorter pieces or half packs. Plan splice points with the engineer.
Can I rip a beam on site
Avoid rips that reduce depth. Ask for a new size. Seal any cut edges at once.
Which grade suits most floor beams
E15 hits many spans with comfort margin. E13 works for short runs. Long spans may need E16.
How do I read LVL span tables quickly
Start with loads and limits. Find your span line. Read across to size and grade. Confirm with the engineer.
Wood lam beams ordering checklist
- Marked spans by zone and spacing
- Live and dead loads for each line
- Target grade and treatment class
- Preferred sizes and length ranges
- Delivery windows and site access
- Stage labels and barcodes requested
Example staged pack map
| Stage | Size mix | Quantity | Notes |
| Stage 1 | 63 × 200, 75 × 240 | 60 pcs | Joists and small headers |
| Stage 2 | 90 × 300 | 24 pcs | Main living beams |
| Stage 3 | 120 × 360 | 12 pcs | Ridge and long headers |
| Stage 4 | 120 × 400 | 8 pcs | Garage spans |
SENSO as your partner on wood lam beams
SENSO builds engineered wood beams for real jobs and tight schedules. We focus on quality, speed, and clear data. The result is fewer surprises and better margins. You can order stock sizes or cut-to-length. You can add kits for fixings and brackets. You can request moisture wrap for sea freight. Our team keeps things simple and quick.
Final take and next steps on wood lam beams
Good frames start with the right section. Comfort and line control follow. Costs fall when lifts and cuts drop. Our timber beams deliver that balance on site. Send drawings and a short brief. We will reply with sizes, options, and dates. SENSO stands ready to support your next build with care and speed.
Important note: Use this guide for planning only. Final selections must follow local codes and a qualified engineer’s design.

LVL Timber
In the realm of commercial construction, structural integrity is paramount. SENSO Laminated Veneer Lumber (LVL) beams, recognized for their superior strength and durability, play a significant role in building robust structures that withstand the test of time.
Unveiling SENSO LVL Timber
SENSO LVL Timber are crafted with meticulous precision, harnessing the strength of laminated wood. These beams, renowned for their structural features like cross-orientation, superior strength, stiffness, and dimensional stability, redefine construction standards.
SENSO LVL Advantages in Commercial Construction
ROCPLY LVL Beam bring multiple benefits to commercial construction:
- Superior Strength and Stability: SENSO LVL Timber ensure buildings are robust, long-lasting, and resilient.
- Flexibility and Customization: Our LVL Beams can be tailored to suit diverse construction requirements.
- Cost-Effectiveness: SENSO strikes the perfect balance between quality and affordability.
- Sustainability: We uphold green practices, ensuring our products are environmentally friendly.
- Moisture and Fire Resistance: SENSO Structural LVL are designed to resist moisture and fire, enhancing safety.
- Variety and Aesthetic Appeal: We offer a range of sizes and decorative options, catering to various aesthetic needs.
Adherence to Industry Standards
SENSO commitment to quality shines through in our adherence to strict JAS-ANZ standards. Our laminated wood LVL surpass these standards, reinforcing our commitment to delivering high-performance and reliable products.
LVL Timber: Enhancing Structural Integrity
SENSO LVL Beams are vital to maintaining a building’s structural integrity. With outstanding load-bearing capacity, shear strength, dimensional stability, and resistance to humidity, our LVL Beam uphold the structural rigidity of buildings, meeting diverse architectural demands.
Diverse Industries and Applications
SENSO LVL Timber are embraced across numerous industries, including commercial construction, interior design, furniture manufacturing, and many more. The superior quality and versatility of our products make them the first choice for various applications.
Choose SENSO LVL Timber
ROCPLY LVL Beam are a testament to our unwavering commitment to quality, performance, and sustainability. They enhance the structural integrity of commercial buildings while catering to diverse architectural needs. Discover more about SENSO range of LVL timber products, connect with our sales team, or make your purchase today – we’re ready to redefine your construction experience.
Post time: Nov-10-2025

