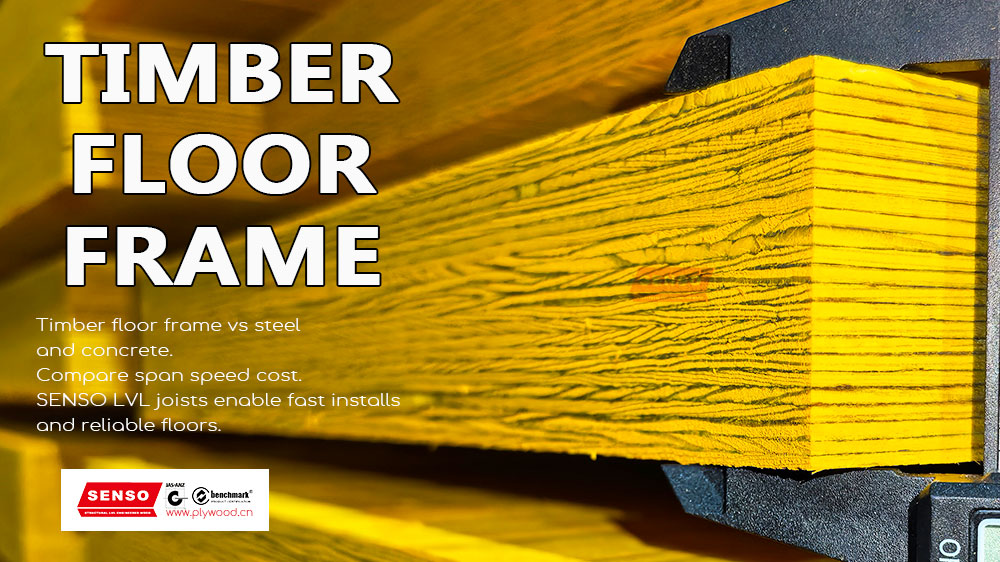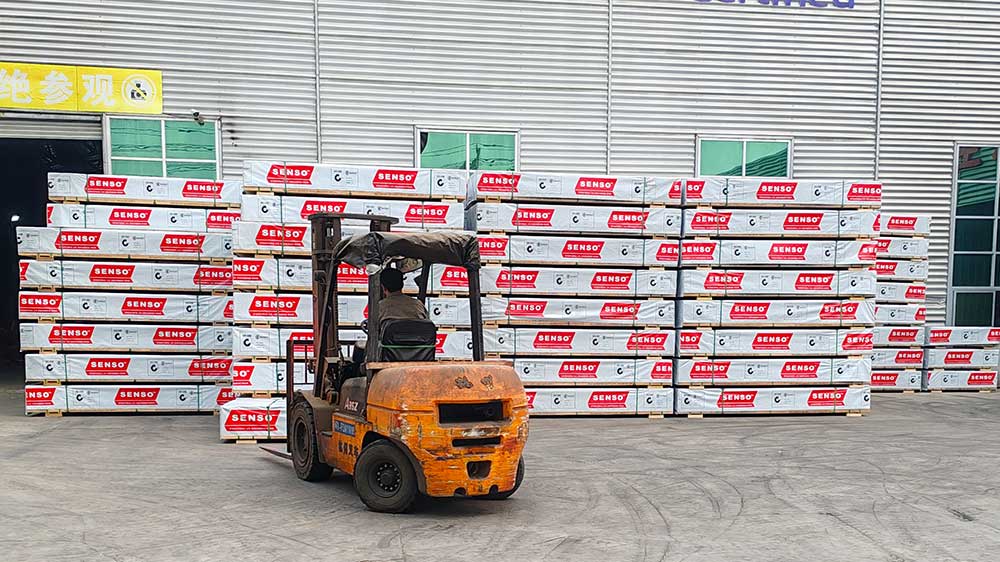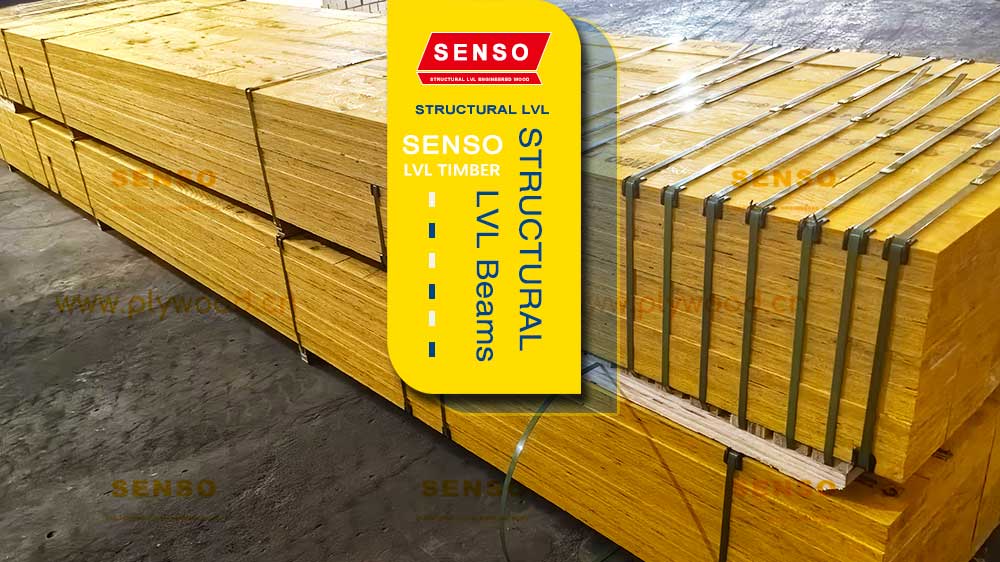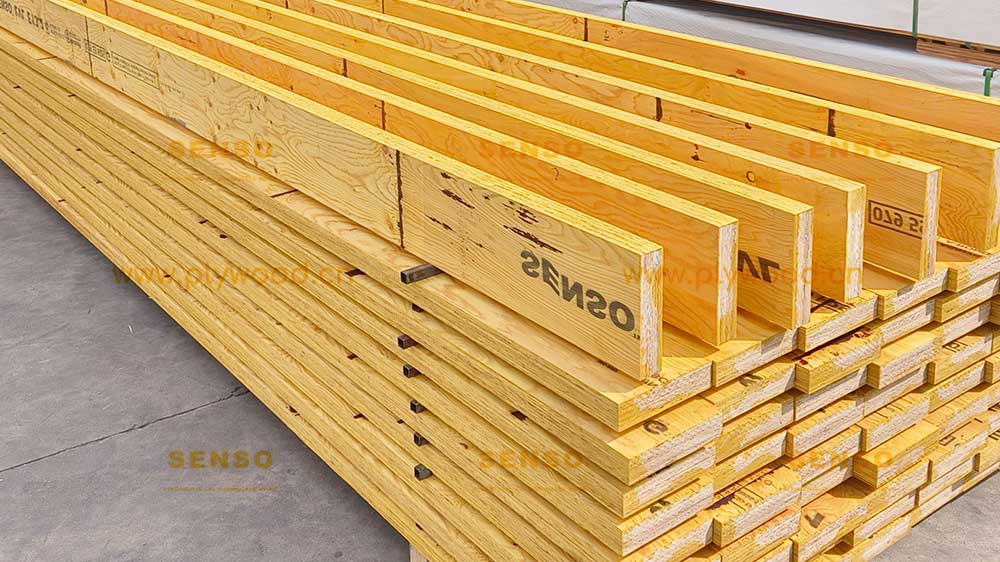Timber Floor Frame Comparison Guide for Builders and Buyers
Timber Floor Frame is a clear choice saves time and money. This comparison focuses on real project drivers. It uses short sections for quick reading. You can share it with crews and clients.
SENSO supplies LVL with strict factory control. We focus on predictable spans and straight members. We also support submittals and shop drawings. That support helps you hand over faster.

What a Timber Floor Frame Is
A timber floor frame uses joists and bearers to carry loads to supports. It suits lightweight builds and staged programs. Crews cut and fix with familiar tools. Access stays simple on compact sites.
Engineers specify sizes for spans and loads. Designers then layer acoustic and fire systems. Services route through planned openings. The result feels solid when built well.
LVL Floor Joists as the Core
Laminated veneer lumber improves consistency across pieces. Veneer layups reduce twist and cup. You see straighter lines during setout. Flooring sits flatter with less packing.
SENSO LVL floor joists arrive labeled and dry. Handling stays easy without heavy machines. Crews install more area per day. That momentum lowers prelims and risk.
Cost and Program Outcomes with a Timber Floor Frame
Costs include materials, labor, and prelims. Program wins often decide the real leader. Timber reduces wet trades and waiting time. Weather delays also shrink on many sites.
Steel joists can span far with small depth. They need cutting gear and hot work permits. Concrete adds mass and acoustic help. It locks you to weather and cure times.
A timber floor frame balances speed and control. It suits houses, townhomes, and light commercial. It also works for extensions and mezzanines. Renovation teams like the low weight.
Table 1. System Snapshot for Early Decisions
| System | Span consistency | Install speed | Services routing | Acoustic mass | Site access | Typical use |
| LVL joists | High and predictable | Fast with small crews | Easy with planned holes | Moderate with layers | Simple | Housing and light commercial |
| Steel joists | High | Moderate with permits | Moderate with sleeves | Low without toppings | Moderate | Long spans and hybrid builds |
| Concrete slab | Very high | Slow with wet trades | Cast-in or cored | High | Heavy gear | Apartments and high mass zones |
| Solid sawn wood | Variable by grade | Fast with sorting | Easy with drilling | Moderate with layers | Simple | Small spans and local stock |
| I-joists | High | Fast | Web holes by rules | Moderate with layers | Simple | Long light spans |
Span, Depth, and Floor Feel
Span rules drive joist depth. Greater spans need deeper members. Designers target deflection limits for comfort. That keeps stone and grout safe from cracks.
LVL delivers reliable stiffness across lots. You get repeatable results across frames. Floors stay flatter for longer periods. People feel the difference daily.
Indicative guidance only. Always use engineered design. The following table helps early talks. It assumes typical live loads for housing. It guides concept depth checks.
Table 2. Indicative LVL Joist Depth vs Span (Guide Only)
| Clear span (m) | Typical joist depth (mm) | Notes |
| 3.0–3.6 | 200–240 | Suits sheet flooring with light finishes |
| 3.6–4.2 | 240–260 | Consider blocking for vibration control |
| 4.2–4.8 | 260–300 | Check deflection for brittle finishes |
| 4.8–5.4 | 300–360 | Review beam lines and bearer spacing |
| 5.4–6.0 | 360–400 | Engage engineer early for options |
Moisture, Termites, and Durability
Moisture control starts at delivery. Store packs on bearers under covers. Vent subfloors with clear air paths. Drain water away from piers and footings.
Use the correct treatment class for local risk. Match hardware to that treatment. Keep barrier lines continuous at all junctions. Leave inspection zones open for views.
A dry structure lasts longer and stays stable. Protect cut ends with the right seal. Keep landscaping off the structure line. Plan external splash zones with care.
Fire, Acoustic, and Thermal Thinking
Fire ratings rely on tested systems. Follow the chosen build-up and fixings. Seal penetrations with approved products. Keep details consistent across the job.
Acoustics need mass, separation, and careful joints. Resilient layers reduce footfall noise. Screw patterns also matter for squeak control. Plan services to avoid weak spots.
Timber insulates better than steel. Thermal breaks become easier to achieve. Occupants enjoy more even comfort. Energy bills often drop as a result.

Timber Floor Frame vs Steel and Concrete
Steel joists deliver slim depth and long spans. They can complicate cutting, drilling, and sleeves. Thermal bridging also needs fixes. Corrosion adds cost in coastal air.
Concrete slabs lock in levels fast once poured. They also add useful mass. However, wet trades need dry weather and time. Changes become expensive after pour.
A timber floor frame stays flexible during fitout. You can adjust penetrations with less pain. Crews avoid pump trucks and heavy gear. Sites run quieter and cleaner.
Table 3. Cost Drivers and Helpful Levers
| Driver | Why it matters | Helpful levers |
| Labor hours | Direct cost and program control | Use LVL and repeatable details |
| Access limits | Equipment and staging impact | Choose lightweight systems |
| Weather windows | Wet trade delays cause drift | Prefer dry framing sequences |
| Coordination | More trades slow decisions | Reduce interfaces where possible |
| Finish risk | Callbacks reduce profit | Control deflection and squeaks |
| Lead times | Idle crews burn cash | Lock supply and delivery slots |
People Also Ask: Straight Answers
Is an LVL system strong for long spans?
Yes, LVL delivers high strength and stiffness. It supports long spans within design rules. Floors feel solid when sized right.
Is timber cheaper than steel for floors?
Often yes, once you count labor and prelims. Timber needs fewer permits and machines. Programs shorten and risk drops.
Will timber floors feel bouncy?
Not with the right design. Control span and spacing carefully. Add blocking where vibration needs control.
Can I drill LVL for services?
Yes, within hole rules from design. Keep holes away from bearings and edges. Use sleeves where needed.
How does timber perform in coastal air?
Use correct treatment and compatible fixings. Detail flashings and ventilation with care. Maintain inspection zones.
Is a timber system good for renovations?
Yes, the weight stays low. Crews stage areas while people live nearby. Noise and disruption also reduce.

Speed, Logistics, and Site Safety with a Timber Floor Frame
Speed wins projects and referrals. LVL packs arrive labeled and easy to stage. Crews lift members without special gear. You hit progress targets day after day.
Handling gets safer with lighter pieces. Short lifts reduce strain injuries. Smaller teams cover large areas quickly. Weather delays fall without wet processes.
Transport uses standard trucks well. You fit more structure per load. Tight streets welcome smaller deliveries. Neighbors see less disruption.
Sustainability and Sourcing
Responsible timber supports healthy forests. Certification proves legal, sustainable sourcing. Carbon remains stored within the frame. Steel and concrete need more energy to make.
A timber floor holds carbon for decades. Reuse and recycling stay practical later. Site waste falls with cut plans. SENSO supports chain of custody needs.
Where SENSO LVL Stands Out
SENSO calibrates veneers for known strength. Glue lines receive strict quality checks. Press cycles stay consistent and verified. You get reliable joists on every shipment.
Machining produces clean, square edges. Installers see faster screw seating. Decks sit tight with fewer shims. Floors finish flat and quiet.
Supply confidence matters in busy seasons. SENSO scales without drama. Lead times remain clear and honest. Your schedule gains certainty.
Planning and Detailing for a Timber Floor Frame
Confirm bearing widths at each support. Allow space for hangers and clips. Keep floor joist spacing consistent across bays. That simplifies decking and layout.
Plan service routes during design. Stack wet areas for short runs. Avoid heavy penetrations near supports. Keep clear zones near stairs and lifts.
Control moisture with subfloor airflow. Use vents and drainage where needed. Protect cut ends with approved seal. Keep landscaping and soil clear of members.
Table 4. Risk Checklist and Mitigation
| Risk | Early sign | Practical mitigation |
| Squeaks | Poor screw pattern | Follow screw spacing and use adhesive |
| Bounce | Long spans with light layers | Add blocking or increase depth |
| Moisture | No airflow or drainage | Ventilate and redirect water |
| Corrosion | Mismatched hardware | Match fixings to treatment class |
| Termites | Missing barriers | Close barrier gaps and inspect |
| Delays | Unclear deliveries | Lock schedule and staging plans |
Installation Sequence Crews Prefer
Stage bearers and check levels early. Fix joists on consistent centers. Add blocking where vibration needs control. Lay decks with staggered joints and correct gaps.
Screw patterns should follow the plan. Adhesive reduces squeaks over time. Clear the surface before final fix. Photograph details for records and warranty.
Quality Checks Before Close-Up
Walk the floor and listen for movement. Address any creaks immediately. Verify nail and screw penetrations. Seal all cuts and exposed ends.
Check fire and acoustic seals at services. Close any missed penetrations now. Confirm final setdowns and balcony edges. Provide manuals and care guides at handover.
When Steel or Concrete Still Suit
Curved edges or very long spans can suit steel. Very high mass floors favor concrete. Extreme fire ratings may need alternative builds. Mixed-use towers often blend systems.
You can also create hybrids. Use LVL for wings and extensions. Save weight where structure allows it. Control cost while keeping performance high.
Case-Style Example: Townhouse Upgrade Using a Timber Floor Frame
A builder needed to upgrade a block of townhouses. Access was tight and neighbors stayed in place. The team wanted less noise and a short program. They also needed clean service routes for new systems.
The engineer sized SENSO LVL joists for the spans. Crews staged packs on the lane and lifted by hand. They installed bearers and joists in a steady rhythm. Blocking handled vibration in living rooms.
Services ran through planned holes without detours. The team set acoustic layers under the flooring. They checked fire seals at each service point. The walkthrough felt solid and quiet.
The client liked the warm feel of timber. The floor sat flat with neat finishes. The schedule met the sale window without stress. The team kept good relations with neighbors.
Buying Checklist for Fewer Surprises
Confirm design loads and clear spans first. Lock floor joist spacing with the engineer. Choose treatment class for local risks. Align hardware with that treatment.
Order a small surplus for site cuts. Protect storage with packs and covers. Book install crews to match delivery. Plan inspections before closing floors.
Related keywords to confirm with suppliers: LVL floor joists, timber framing, laminated veneer lumber, timber frame construction, wood beam, wooden beams, floor joist spacing. Use them in RFQs and drawings.
Gentle Recommendation from SENSO
Choose a system that matches your goals. If speed and control matter, select an LVL core. SENSO supplies straight, strong joists with honest dates. Our team supports details and submittals.
We help builders compare options with clear data. We also keep stock steady in busy months. Your schedule benefits from that certainty. Your client then feels the solid result.
Final Takeaway
The right floor system lifts the whole build. A timber floor frame offers speed, comfort, and neat services. LVL brings repeatable strength and straight members. Steel and concrete still have places in the mix.
SENSO stands ready to support your frames. Bring spans, loads, and constraints to us. We will help select the best layout. You focus on delivery and handover.

LVL Timber
In the realm of commercial construction, structural integrity is paramount. SENSO Laminated Veneer Lumber (LVL) beams, recognized for their superior strength and durability, play a significant role in building robust structures that withstand the test of time.
Unveiling SENSO LVL Timber
SENSO LVL Timber are crafted with meticulous precision, harnessing the strength of laminated wood. These beams, renowned for their structural features like cross-orientation, superior strength, stiffness, and dimensional stability, redefine construction standards.
SENSO LVL Advantages in Commercial Construction
ROCPLY LVL Beam bring multiple benefits to commercial construction:
- Superior Strength and Stability: SENSO LVL Timber ensure buildings are robust, long-lasting, and resilient.
- Flexibility and Customization: Our LVL Beams can be tailored to suit diverse construction requirements.
- Cost-Effectiveness: SENSO strikes the perfect balance between quality and affordability.
- Sustainability: We uphold green practices, ensuring our products are environmentally friendly.
- Moisture and Fire Resistance: SENSO Structural LVL are designed to resist moisture and fire, enhancing safety.
- Variety and Aesthetic Appeal: We offer a range of sizes and decorative options, catering to various aesthetic needs.
Adherence to Industry Standards
SENSO commitment to quality shines through in our adherence to strict JAS-ANZ standards. Our laminated wood LVL surpass these standards, reinforcing our commitment to delivering high-performance and reliable products.
LVL Timber: Enhancing Structural Integrity
SENSO LVL Beams are vital to maintaining a building’s structural integrity. With outstanding load-bearing capacity, shear strength, dimensional stability, and resistance to humidity, our LVL Beam uphold the structural rigidity of buildings, meeting diverse architectural demands.
Diverse Industries and Applications
SENSO LVL Timber are embraced across numerous industries, including commercial construction, interior design, furniture manufacturing, and many more. The superior quality and versatility of our products make them the first choice for various applications.
Choose SENSO LVL Timber
ROCPLY LVL Beam are a testament to our unwavering commitment to quality, performance, and sustainability. They enhance the structural integrity of commercial buildings while catering to diverse architectural needs. Discover more about SENSO range of LVL timber products, connect with our sales team, or make your purchase today – we’re ready to redefine your construction experience.
Post time: Oct-07-2025

