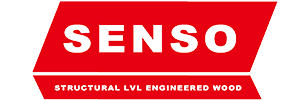Timber Frame Design Overview
Great timber frame design start with clear goals.
We aim for speed, stiffness, and cost control.
We also aim for beauty that lasts.
Timber frame design using LVL meets those goals with ease.
The layout guides fast cuts and safe lifts.
The details lock in quality at each joint.
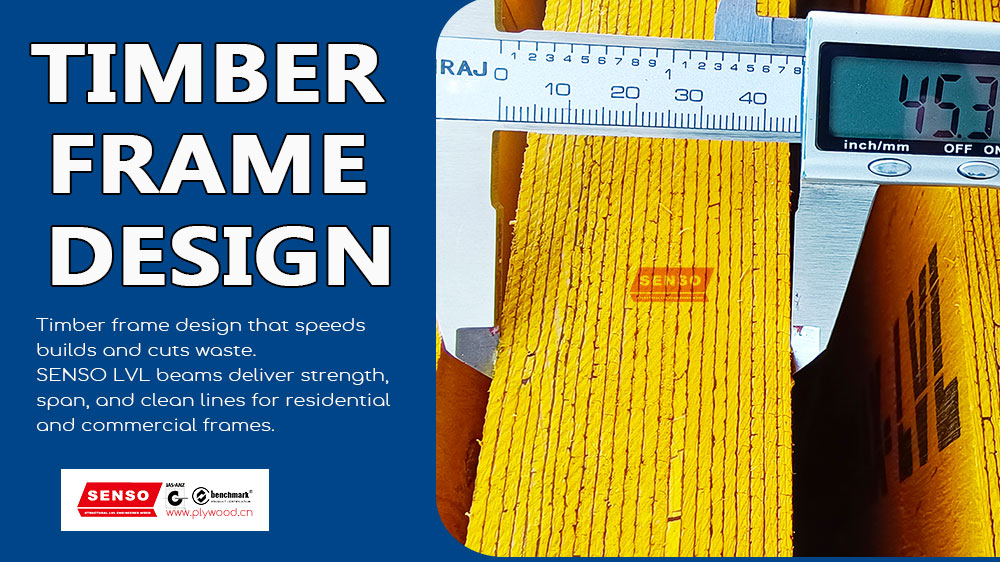
Why SENSO for Timber Frame Design
We focus on the result you need.
Our LVL timber arrives straight and dry.
Moisture sits in a tight band.
Press time and resin spread stay within spec.
This control gives you stable beams with true edges.
SENSO timber frame solutions save hours on site.
Core Principles That Shape Every Frame
Loads flow down clean paths.
Spans suit the space and the budget.
Connections resist slip and creep.
Members remain stable through seasons.
Each choice supports a clear target.
That target is a quiet, rigid, and elegant structure.
Materials That Make Timber Frame Design Work
LVL leads the pack for consistency.
Laminated veneer lumber gives high strength.
It also gives predictable stiffness.
Structural LVL beams hold shape in heat and cold.
Engineered wood beams handle long spans with minimal camber.
Wooden beams set warm tones and natural texture.
Span Planning With LVL Timber
Start with the use case.
A living room asks for wide views.
A shop floor asks for clear space.
LVL beams stretch farther than solid wood of equal depth.
That reach cuts posts and opens rooms.
It also reduces sub trades work.
Deflection Targets Buyers Feel
People feel bounce before they see cracks.
Keep live load deflection tight.
Aim for L/480 where budget allows.
Floors stay silent.
Tile and glass stay happy.
SENSO LVL beams help you hit these values without heavy members.
Connection Details That Speed Work
Simple joins save time.
Bolted knife plates work well.
Hidden hangers keep lines clean.
Self-drilling screws speed site work.
Pre-cut slots reduce marking errors.
Clear shop drawings back the crew at each step.
Timber Frame Moisture, Movement, and Long-Term Shape
Wood moves when wet.
We stop that risk at the source.
SENSO seals beam ends before packing.
We wrap packs for weather.
On site, stack on dunnage and cover.
Allow airflow.
These steps keep members straight until install.
Fire and Code Considerations
Timber chars at a known rate.
LVL keeps strength behind the char layer.
Work with your code path early.
Size members to hold for the rating time.
Use tested sealants at joints.
Record calcs for sign-off.
Acoustic Comfort in Timber Frame Design
Mass helps, but detail rules.
Use staggered studs at party walls.
Decouple ceilings under long spans.
Add acoustic mats over subfloor.
Glue and screw sheathing to kill squeaks.
Clients notice silence.
They praise it in reviews.
Thermal Paths and Airtight Lines
Wood conducts less than steel.
Still, breaks matter.
Align insulation around beam seats.
Tape sheathing seams with care.
Use gaskets under sill plates.
Foam small gaps at service runs.
Tight frames lower bills and raise comfort.
Aesthetic Choices That Sell Homes
Timber shows grain, light, and shadow.
Keep beam lines aligned with windows.
Center posts on views.
Use consistent reveals at connections.
Choose a finish that resists UV and stains.
Buyers link neat lines with quality.
Timber Frame Cost Control Without Cutting Corners
Waste kills margins.
Standardize beam depths across bays.
Repeat joinery where you can.
Prefab small assemblies in the shop.
LVL timber supports repeatable jigs.
That approach turns days into hours.
Site Logistics That Keep Crews Safe
Plan lifts around weight and reach.
SENSO LVL beams stay light for their strength.
Crew members can often hand place mid-span members.
Use tag lines and set clear zones.
Simple rules stop injuries and delays.
Sustainability Facts That Matter
Timber stores carbon for decades.
LVL uses small-diameter logs with high yield.
This improves forest use.
Specify certified sources when required.
Provide chain-of-custody papers at closeout.
Clients need proof, not claims.
Timber Frame Quality Checks at Each Stage
Check lengths, crowns, and grade marks on arrival.
Confirm moisture with a meter.
Inspect connections after torque.
Walk spans for bounce before finishes.
Record each check.
Small habits prevent large defects.
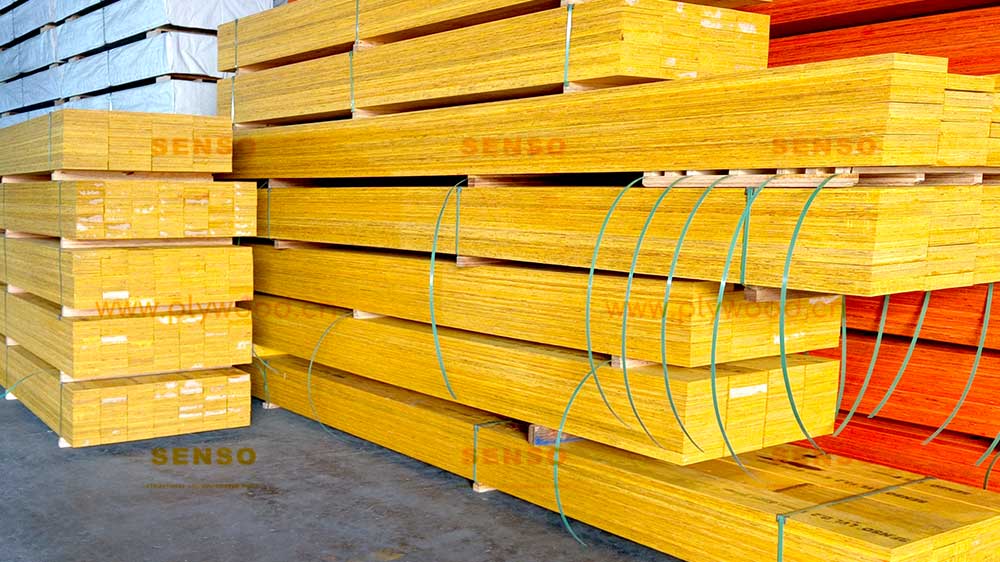
Timber Frame Design for Different Building Types
Homes want warm spans and quiet floors.
Shops want clear bays and durable surfaces.
Schools want safety and low noise.
Offices want flexible fit-outs.
Adjust spacing, depth, and connections to suit each case.
Roof Systems That Resist Creep
Roofs see heat and long duration loads.
LVL handles long-term stress well.
Use strongbacks on long runs.
Provide venting where needed.
Align purlins to reduce torsion.
These moves lock in roof shape.
Wall Systems That Resist Racking
Brace lines matter during wind.
Use sheathing with rated nails.
Keep edge distances exact.
LVL rim boards help tie floors to walls.
Tight walls keep doors square and glass calm.
Floor Systems That Feel Solid
Use deeper beams at long spans.
Add blocking near mid-span.
Glue and screw the subfloor.
Consider acoustic mats under hard finishes.
These choices make floors feel premium.
Detailing for Weather and Time
Seal beam ends before exposure.
Keep flashing simple and robust.
Allow drainage at every joint.
Avoid traps that hold water.
A dry frame lasts.
A wet frame fails early.
SENSO Timber Frame in Practice
We support you from spec to handover.
Our team reviews loads and spans.
We propose sections that match your goals.
Shop drawings arrive fast.
Packs land labeled and protected.
Your crew works quicker and safer.
Common Questions on Timber Frame Design
How do I choose beam depth? Start with span and deflection goals.
Compare LVL options and floor height limits.
How do I limit squeaks? Glue and screw sheathing.
Block near supports.
How do I size for fire? Use code tables or an engineer’s calc.
Add sacrificial depth for charring.
Tolerances That Make Finishes Easy
Keep plumb within tight bands.
Keep level within tighter ones.
Straight members make drywall smooth.
They also make reveal lines sharp.
LVL consistency helps you hit every tolerance.
Coordination With Other Trades (Overview)
Leave slots for ducts where spans allow.
Hold electrical runs clear of key joints.
Mark anchor points on shop drawings.
Good maps reduce clashes.
Trades thank you with speed.
Timber Frame Surface Prep and Finish Options
Sand visible faces to a fine grit.
Use low-VOC coatings where possible.
Test stains on offcuts.
Seal end grain well.
Clean dust before coating.
These steps keep beams beautiful for years.
Export and Packaging for Global Buyers
SENSO packs for long sea trips.
Straps and corner guards prevent crush damage.
We add barcodes for quick checks.
Documents ride with both the pack and the email.
Receivers get what they expect.
Warranty and Support That Reduce Risk
We stand behind each beam.
Our data sheets list design values.
Our team supports your engineer.
If issues appear, we respond fast.
You get resolution, not delay.
Planning a Timber Frame Design With SENSO
Share your plan and loads.
Tell us your goals for look, speed, and price.
We suggest LVL sizes, spacing, and joinery.
We tune the package to your site team.
You get a clear path to a clean build.
Practical Sizing Guide
Start with span, load, and service class.
Choose beam depth to limit deflection.
Target L/480 for premium floors.
Use L/360 where budgets press.
Confirm shear at short spans.
Check bearing at supports.
Review creep where loads stay long.
Typical Floor Beam Options (Indicative)
| Clear Span (m) | LVL Depth × Width (mm) | Joist Spacing (mm) | Live Load (kPa) | Notes |
| 3.0 | 200 × 45 | 450 | 2.0 | Stiff feel. Good for apartments. |
| 4.2 | 240 × 63 | 450 | 2.0 | Popular living areas. |
| 5.0 | 300 × 63 | 450 | 2.0 | Wide living rooms. |
| 5.8 | 360 × 63 | 450 | 2.0 | Large rooms with tiles. |
| 6.5 | 400 × 75 | 450 | 3.0 | Light commercial bays. |
*Always verify with a local engineer. Adjust for snow, wind, and seismic needs.*
Typical Roof Beam Options (Indicative)
| Clear Span (m) | LVL Depth × Width (mm) | Roof Load (kPa) | Pitch | Notes |
| 4.0 | 200 × 45 | 0.6 | ≤30° | Small homes and sheds. |
| 6.0 | 300 × 63 | 0.6 | ≤30° | Open living areas. |
| 8.0 | 360 × 75 | 0.7 | ≤25° | Vaulted ceilings. |
| 10.0 | 450 × 90 | 0.7 | ≤20° | Halls and atriums. |
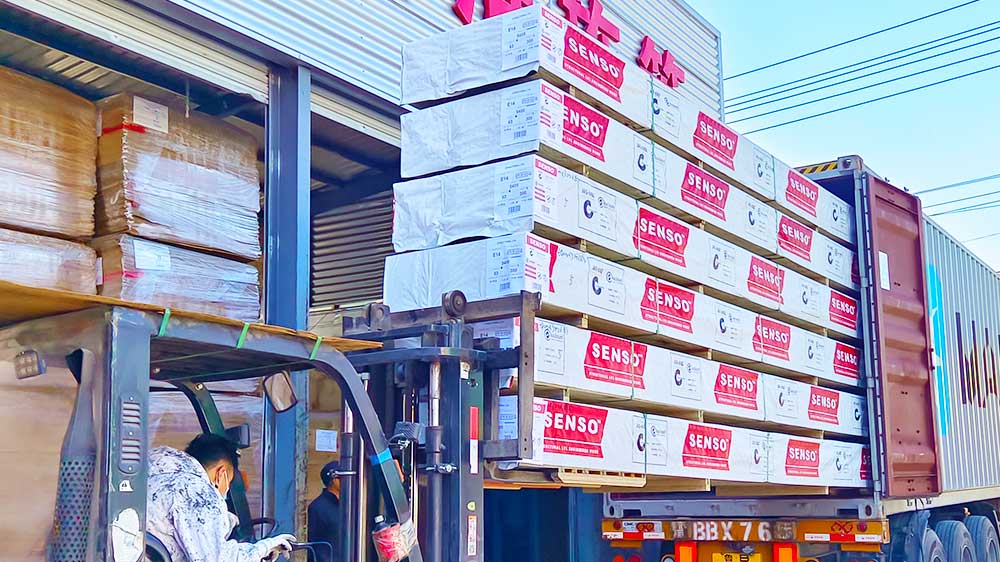
Timber Frame Sample Layout Patterns
Open Living Grid
- Use 4.2–5.0 m main beams.
- Run secondary joists at 450 mm.
- Place posts near walls.
- Hide hangers for clean lines.
- This layout keeps rooms clear.
Warehouse Bay Rhythm
- Choose 6.0–8.0 m bays.
- Limit post rows to reduce traffic blocks.
- Use engineered wood beams for reach.
- Add strongbacks to calm vibration.
- Keep aisle spans equal for speed.
School and Office Fit-Out
- Plan 3.6–4.8 m modules.
- Leave service zones at corridors.
- Use LVL timber rim boards.
- Provide spare capacity for future loads.
- Quiet floors help learning and focus.
Connection Playbook
Knife plates give slim profiles.
Bolted plates suit heavy joints.
Hidden hangers suit living spaces.
Self-drilling screws speed work.
Pre-cut slots improve accuracy.
Seal end grain at each cut.
Torque bolts and record values.
Timber Frame Moisture Control on Site
Store packs on level dunnage.
Keep covers tight but vented.
Stand members on edge.
Allow air to circulate.
Wipe water before wrap.
Seal cuts the same day.
Fire and Durability Notes
Size sacrificial depth for charring.
Keep steel plates behind cover.
Use rated sealants at junctions.
Protect beams from standing water.
Use gaskets over concrete seats.
Add drip edges at claddings.
Acoustic and Thermal Tips
Stiffen floors near kitchens.
Use glue and screws for sheathing.
Add mats under hard finishes.
Decouple ceilings at long spans.
Wrap beam seats with insulation.
Tape all sheathing seams.
Aesthetics That Win Buyers
Align beam lines with windows.
Center posts on main views.
Keep reveals equal at plates.
Test stains on offcuts.
Use low-gloss coats for calm rooms.
Protect UV-exposed faces.
Quality Assurance Checklist
Measure lengths and crowns.
Scan moisture with a meter.
Confirm grade marks and batch IDs.
Check hole zones before drilling.
Walk spans for bounce.
Record torque and fixings.
Log each inspection step.
SENSO Timber Frame Supply and Packaging
We label each member by mark.
Bundles include shop drawings.
Corner guards stop crush damage.
Waterproof wrap protects the pack.
Barcodes speed inbound checks.
Documents ship in print and email.
Model Specs (Concise)
Material: Laminated veneer lumber.
Grades: Structural per project spec.
Moisture at supply: 8–12%.
Straightness: Tight crown limits.
Sizes: Depth 200–450 mm. Width 45–90 mm.
Tolerances: Per drawing and code path.
Finish: Site coat or factory prime.
Treatment: As required for hazard class.
Documentation: Data sheets and batch logs.
Installation Workflow
Mark grid lines on day one.
Set posts and verify plumb.
Place main beams with tag lines.
Fix temporary bracing early.
Install joists and block mid-span.
Glue and screw sheathing.
Clear fall hazards as you move.
Coordination With Trades
Reserve ducts between beams.
Keep electric runs off knife plates.
Note anchor points on plans.
Confirm fixings near wet areas.
Provide access holes with sleeves.
Share 3D views for clash checks.
Cost Control Moves
Standardize beam depths.
Repeat joinery across bays.
Use jig tables in the shop.
Prefit plates before shipping.
Order one extra per size.
That spare saves a day later.
Timber Frame Sustainability Snapshot
LVL uses small-diameter logs.
High yield reduces waste.
Certified sources support goals.
Frames store carbon for decades.
Provide chain-of-custody papers.
Timber Frame Extended FAQs
- How do I pick between 300 and 360 mm?
Compare span, load, and finish. If you want ultra stiff floors, choose deeper beams. If ceiling height is tight, use strongbacks and closer spacing.
- Can I mix solid wood with LVL beams?
Yes, in many frames. Keep bearing and connection rules clear. Match depths or use packers where needed.
- What about wet zones like baths?
Seal cuts and holes. Use gaskets at supports. Vent the space and control leaks fast.
- How do I plan for future loads?
Add 10–15% capacity if the budget allows. Keep spare holes for services. Record member data for later checks.
- Do I need special skills on site?
No, just clear steps. Crew members like simple, repeatable tasks. We supply drawings and labels that guide action.
Engineering Coordination
Share live and dead loads.
Include service class and exposure.
State acoustic targets and floor finishes.
Confirm fire ratings early.
Approve shop drawings fast to hold dates.
Timber Framing Detailing Notes
Use double studs at heavy joins.
Add squash blocks under point loads.
Keep holes away from high shear zones.
Drill clean and seal the hole.
Install blocking near supports.
Maintenance and Aftercare
Inspect visible beams each year.
Clean dust before re-coating.
Seal dings and cuts quickly.
Keep leaks off the schedule.
Small actions protect the frame.
Training the Crew
Walk the team through the plan.
Show a sample joint in the shop.
Set quality marks on site walls.
Coach on torque and sealants.
Reward speed with accuracy.
Why Builders Choose SENSO
SENSO supply consistent members.
We answer fast with clear data.
SENSO ship on time and intact.
We support your engineer and crew.
You get fewer surprises and faster builds.
Planning Your Next Frame With SENSO
Send us your loads and spans.
Tell us your goals for speed and look.
We will size sections and spacing.
We will tune joinery for your crew.
Your project moves from plan to handover with ease.
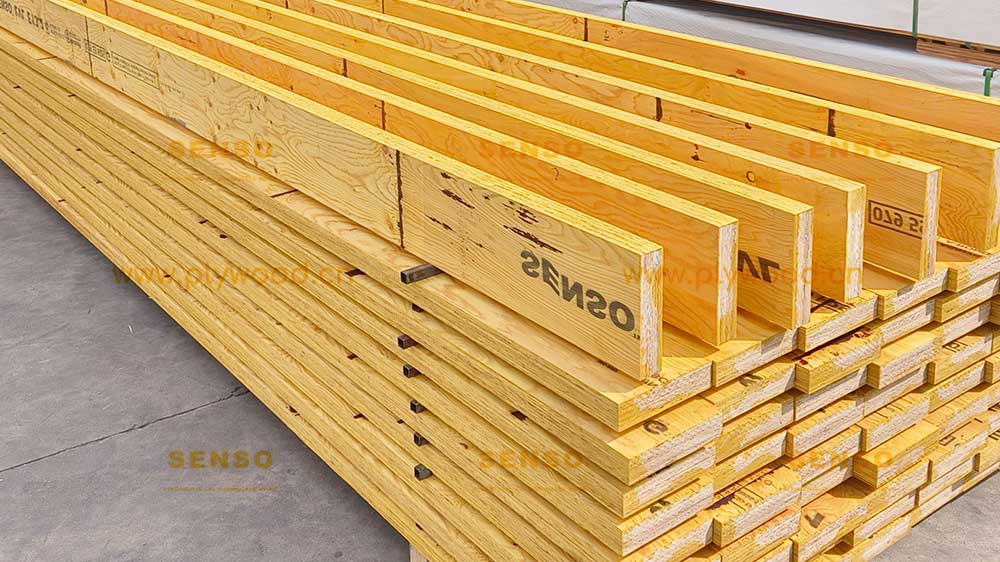
LVL Timber
In the realm of commercial construction, structural integrity is paramount. SENSO Laminated Veneer Lumber (LVL) beams, recognized for their superior strength and durability, play a significant role in building robust structures that withstand the test of time.
Unveiling SENSO LVL Timber
SENSO LVL Timber are crafted with meticulous precision, harnessing the strength of laminated wood. These beams, renowned for their structural features like cross-orientation, superior strength, stiffness, and dimensional stability, redefine construction standards.
SENSO LVL Advantages in Commercial Construction
ROCPLY LVL Beam bring multiple benefits to commercial construction:
- Superior Strength and Stability: SENSO LVL Timber ensure buildings are robust, long-lasting, and resilient.
- Flexibility and Customization: Our LVL Beams can be tailored to suit diverse construction requirements.
- Cost-Effectiveness: SENSO strikes the perfect balance between quality and affordability.
- Sustainability: We uphold green practices, ensuring our products are environmentally friendly.
- Moisture and Fire Resistance: SENSO Structural LVL are designed to resist moisture and fire, enhancing safety.
- Variety and Aesthetic Appeal: We offer a range of sizes and decorative options, catering to various aesthetic needs.
Adherence to Industry Standards
SENSO commitment to quality shines through in our adherence to strict JAS-ANZ standards. Our laminated wood LVL surpass these standards, reinforcing our commitment to delivering high-performance and reliable products.
LVL Timber: Enhancing Structural Integrity
SENSO LVL Beams are vital to maintaining a building’s structural integrity. With outstanding load-bearing capacity, shear strength, dimensional stability, and resistance to humidity, our LVL Beam uphold the structural rigidity of buildings, meeting diverse architectural demands.
Diverse Industries and Applications
SENSO LVL Timber are embraced across numerous industries, including commercial construction, interior design, furniture manufacturing, and many more. The superior quality and versatility of our products make them the first choice for various applications.
Choose SENSO LVL Timber
ROCPLY LVL Beam are a testament to our unwavering commitment to quality, performance, and sustainability. They enhance the structural integrity of commercial buildings while catering to diverse architectural needs. Discover more about SENSO range of LVL timber products, connect with our sales team, or make your purchase today – we’re ready to redefine your construction experience.
Post time: Oct-02-2025
